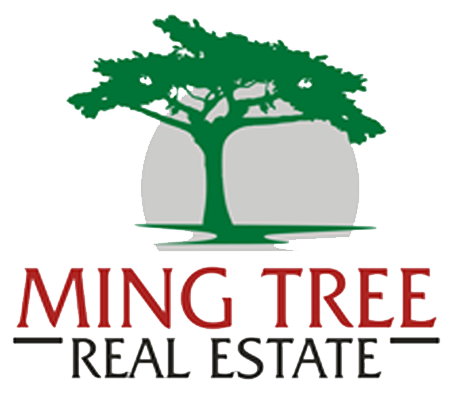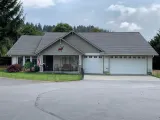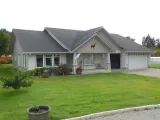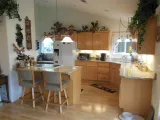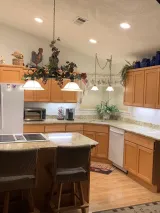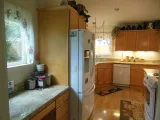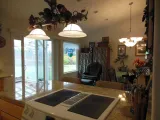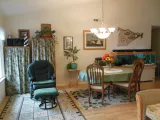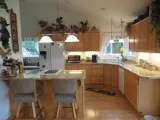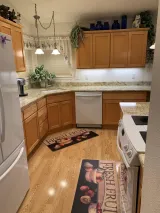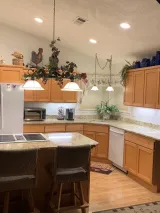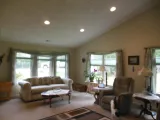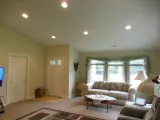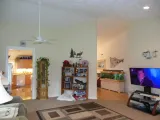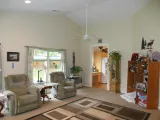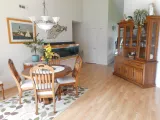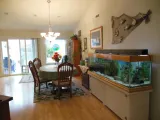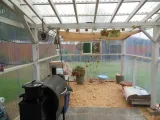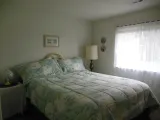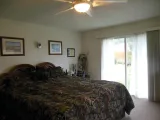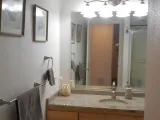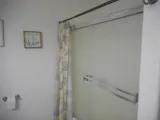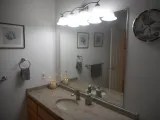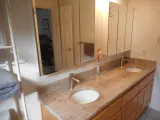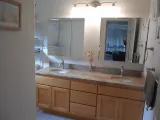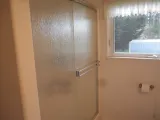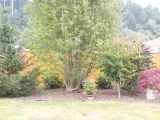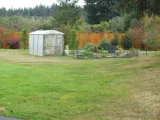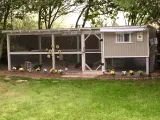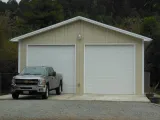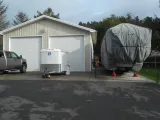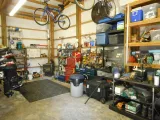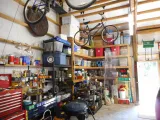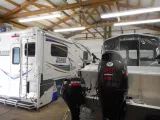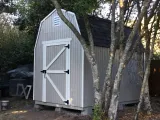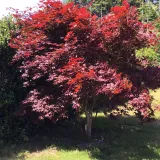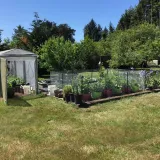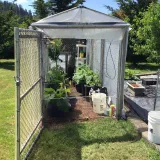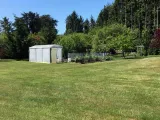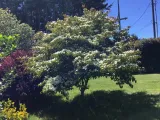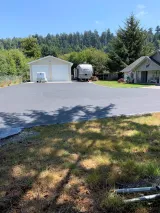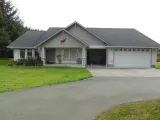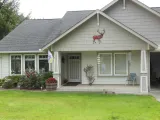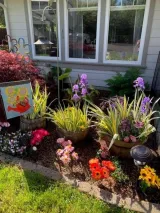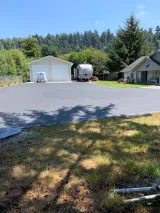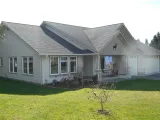2591 Elk Valley Road
Crescent City, CA 95531
MLS # 240019
Asking Price: $650,000
Want more information?
Call me at (707) 951-0857
or email me below
Property Details
Custom home built by Sparky Richterich & Marshall Jones in preferred country location in sunny Elk Valley. Private one acre fully landscaped with lots of extras. Home is 4 bedrooms, 2 baths and 2170 square feet with an attached 3 car garage. There is also a 1200 square foot pole barn shop with two 12 foot doors, an RV pad, an 8 x 12 storage barn with a loft, a green house, and a fancy chicken house and coop. The acre is fully fenced with additional hedges and trees for privacy, and fully irrigated. Paved drive way and parking, and an entry security gate. Garden area, fruit trees include apple and plum as well as blueberry bushes and dogwoods. The shop has 30 amp service and a 50 amp exterior hook-up, as well as a wood stove for additional heat. The custom home has spacious front rooms with vaulted ceilings and inset lighting. There is a heat pump for heat and cooling, as well as a monitor heater in the living room. Lots of windows allow you to enjoy your surroundings in the country. The kitchen features a downdraft range, solid wood custom cabinets, a pantry, granite counters and a breakfast bar, wood laminate flooring, a built in desk and vaulted ceilings. There is a sliding door off the family room / dining room to an enclosed bar-b-que area and rear patio. 4 full bedrooms include a master suite with tile floor in the bathroom with double sinks and a granite counter. The second bath also has a tile floor, granite counter and a tub /shower combo. There is an interior laundry room with access to a triple car garage with electric openers, and a security system. This property is private yet close to town, and with city water. Room for your boats and RV as well you all your cars. Relax, play in the shop or garden, and raise your own eggs. What a life!
Basic details
- MLS #: 240019
- Address: 2591 Elk Valley Road
- City: Crescent City
- Asking Price: $650,000
- Bedrooms: 4
- Bathrooms: 2
- Square Feet: 2001 - 3000
- Acres: 1.00
- Garage Type: Attached Garage
- Stories: 1 Story
- Year Built: 2002
- Foundation: Concrete Slab
Additonal details
- View: Panoramic
- Foundation: Concrete Slab
- Heating: Heat Pump
- TOPOGRAPHY: Level
- CONSTRUCTION: Frame
- ROOF: Composition,Shingle
Listing information is deemed reliable but is not guaranteed accurate and should be independently verified.
FINIGAN REAL ESTATE fully supports the principles of the Fair Housing Act and the Equal Opportunity Act.
This site is best viewed using the latest version of Internet Explorer, Firefox, Safari, Opera, and Chrome.
If your browser is older, you may have trouble viewing many of our web site features properly.
This listing provided by DAVID FINIGAN of FINIGAN REAL ESTATE

